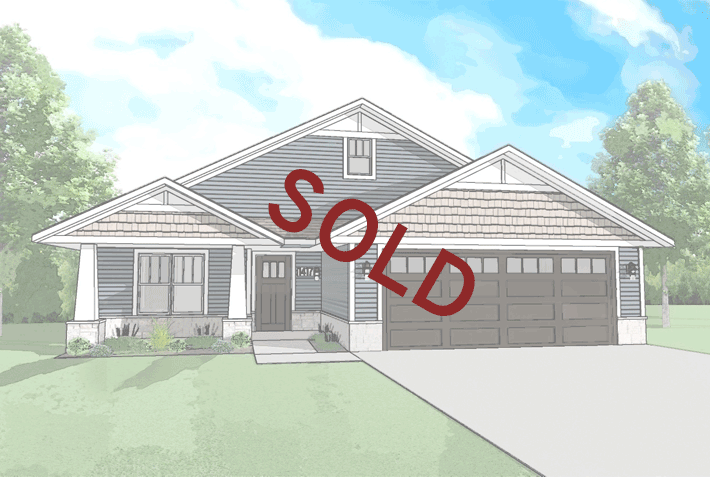Description
-
Description:
Sold!
The Willow condo floor plan with bungalow exterior is underway and will be move-in ready later this summer. As you enter you'll notice the rich, warm finishes and natural daylight through the extra tall windows overlooking the lake. The spacious kitchen and living area beg to be filled with conversation and laughter or take the gathering outside onto the deck for sunset. Boasting 1,655 square feet, 2 bedrooms, and 2 bathrooms, this stand-alone condo has step ceilings as high as 10' in the great room. The master suite has another step ceiling, more lake views, two sinks, a massive walk-in closet, and a pass-through to the laundry room. If you're looking to add more finished space, the basement has daylight windows with a partial exposure and roughed-in plumbing.
Prairie Lake is a condo community in the Neenah area with easy access to Highways 76, 10, and 41. As a resident you'll have the privacy of your own home, but the convenience of your lawn and snow removal done by the professionals. Stay active with the nearby Friendship Trail which spans 13 miles for walking, running, biking, and more. If you've been considering a move to condo-living, make sure to contact us soon by filling out this short form to learn more about available condo sites or schedule a private showing.
Below is a design virtual tour of this condo to give you a visual of what the finished product will look like. At the bottom of this page there is an interactive virtual tour of a Willow floor plan (note: finish colors will vary).

